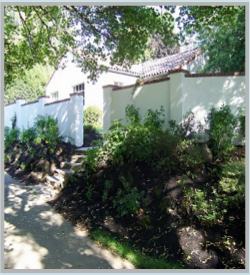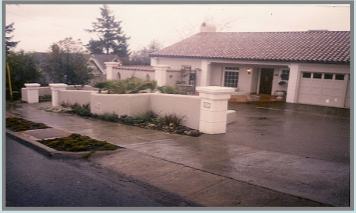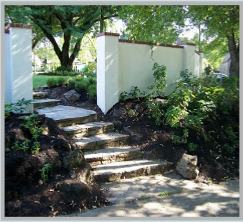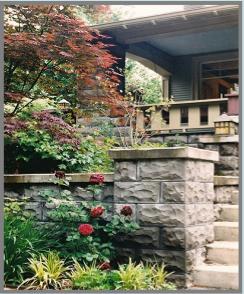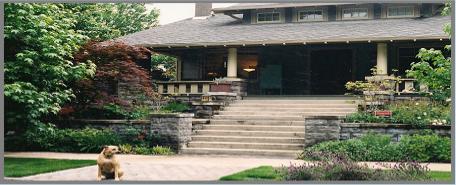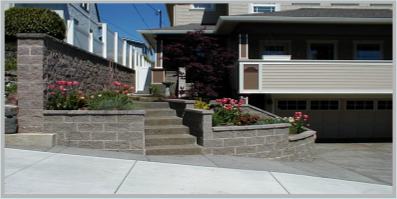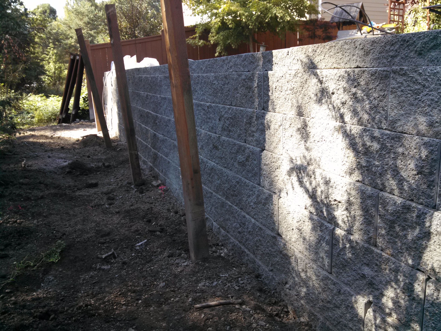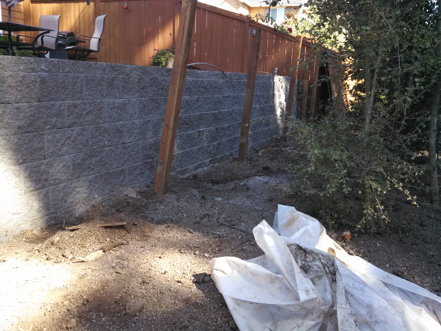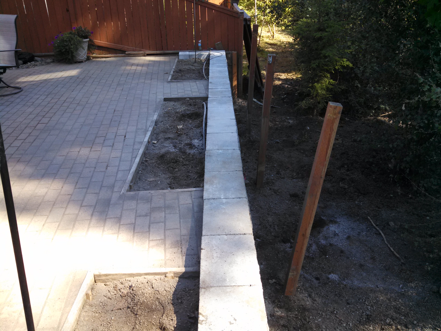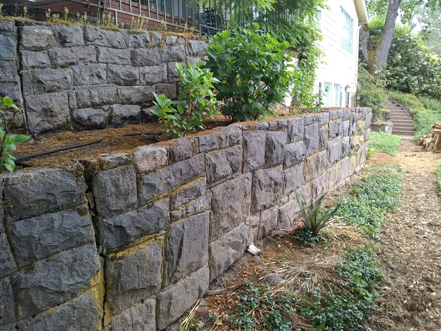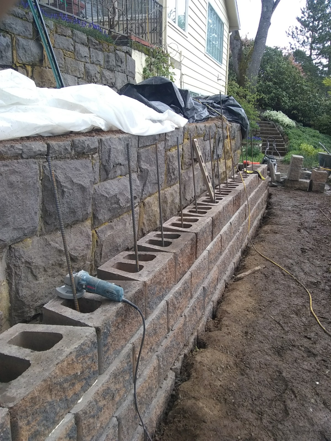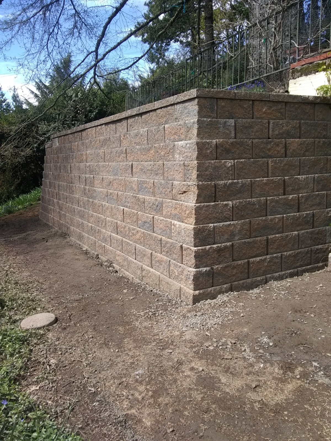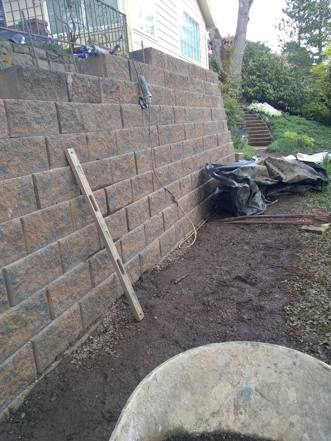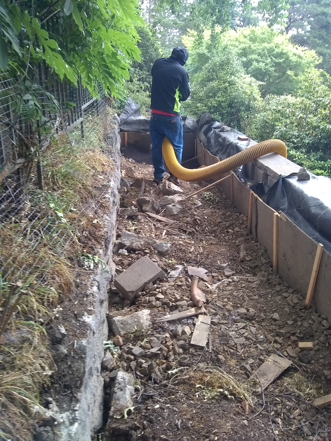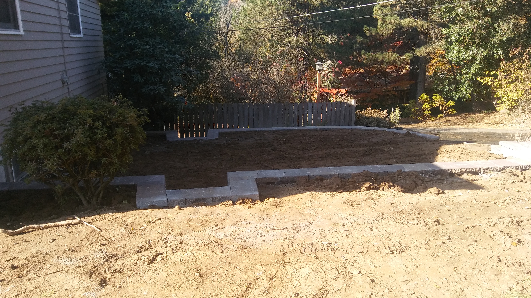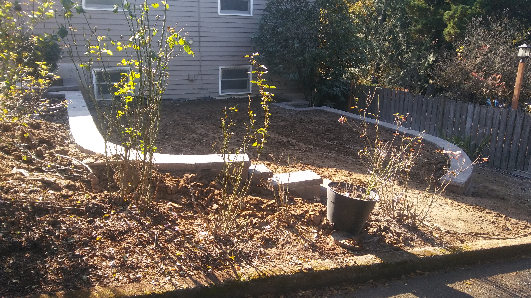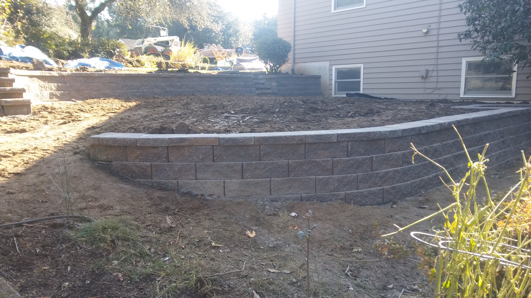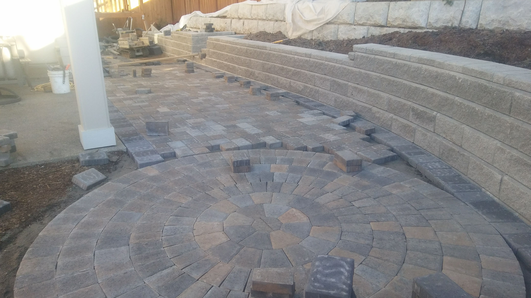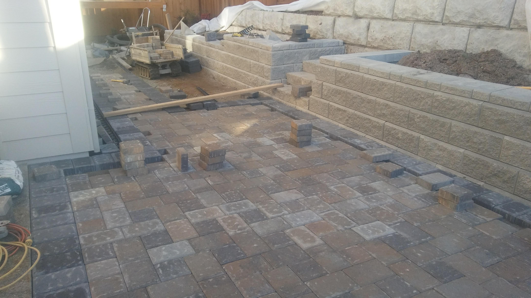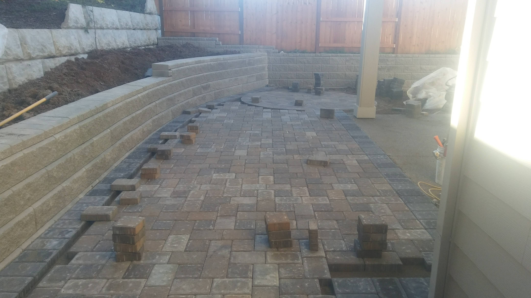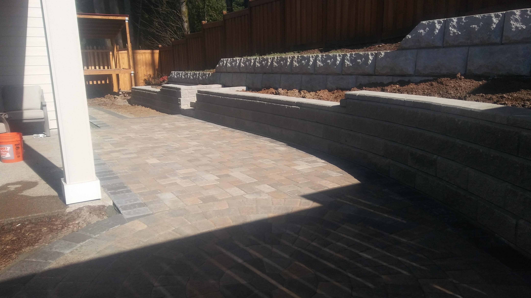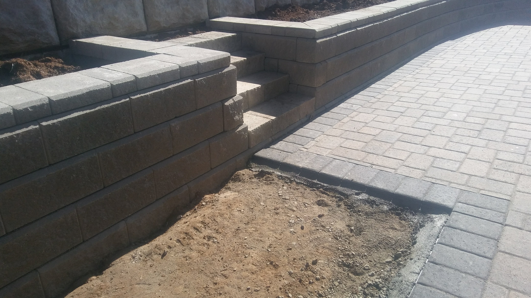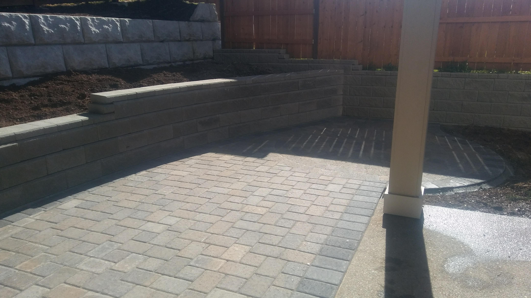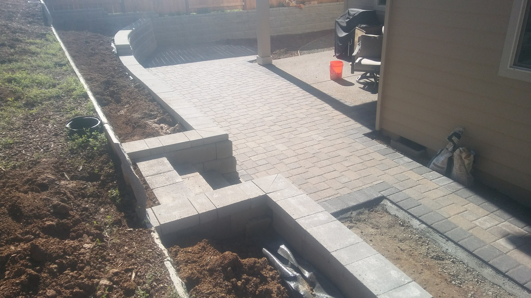

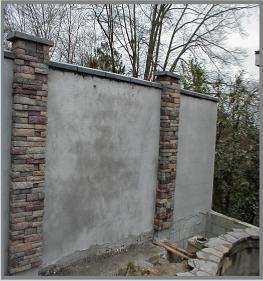
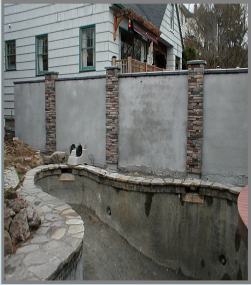
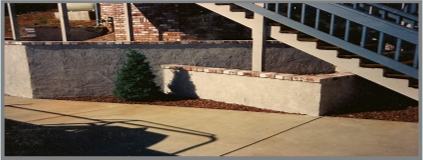
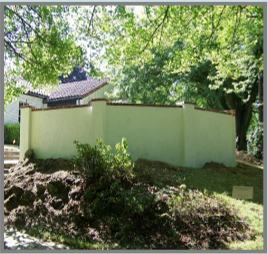
These block walls were made of khaki splitface block from basalite block company.
We installed the block walls from the front to the back corner of the yard. We then install the lower planter block walls following the driveway edge and up the staircase. then cut the walls and installed the cap chosen by the owner.
We also installed a dry stack block wall next door and a planting area in the back yard along with retaining block walls on the side.
We installed the block walls from the front to the back corner of the yard. We then install the lower planter block walls following the driveway edge and up the staircase. then cut the walls and installed the cap chosen by the owner.
We also installed a dry stack block wall next door and a planting area in the back yard along with retaining block walls on the side.
We installed the footings and laid the block walls using a standard type block , we then scratch coated the walls and laid the brick cap.
We then came back and plastered the columns and walls to a smooth finish , the homeowner then painted the walls.
This is actually considered a fence as it was not along the front of the home.
We then came back and plastered the columns and walls to a smooth finish , the homeowner then painted the walls.
This is actually considered a fence as it was not along the front of the home.
We installed this 8 foot high block fence using a khaki color splitface block on the neighbors side, we then plastered and color skim coated the customer side smooth.
The customer wanted to add columns to help break up the wall so we attached 4 inch wide block to the face and and purged the the block as we built the columns.
We then finished the columns with cultured stone and install a black concrete wall cap .
The customer wanted to add columns to help break up the wall so we attached 4 inch wide block to the face and and purged the the block as we built the columns.
We then finished the columns with cultured stone and install a black concrete wall cap .
This front planting area and outdoor Mediterranean atrium garden were built of block and stucco, we removed a radius asphalt drive and install a foam block wall on the bank side to the atrium and built the building in standard block walls. we then used clay tile and installed them along the top edge .
C.C.B. Oregon 91188
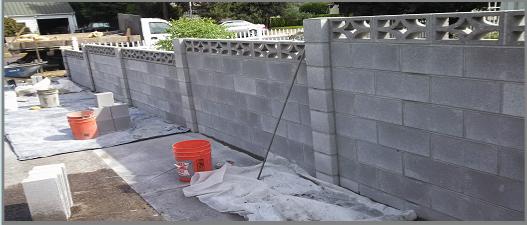
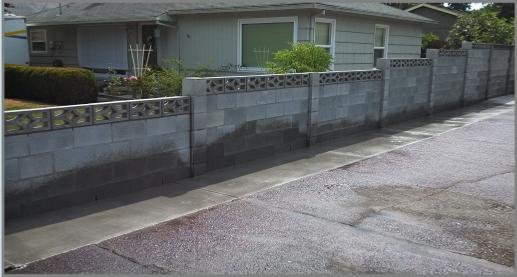
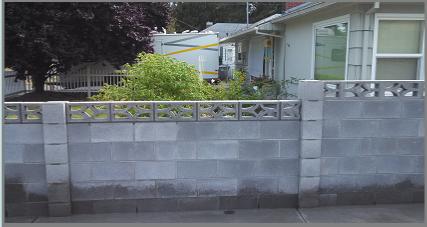
.
Saving money on your fence is a good thing , saving money on a block fence that will last your lifetime is even better. This block fence was built along side the driveway with a footing and addition to the driveway that stabilized this wall good enough to allow for a small block wall with columns that we poured solid with rebar.
As we built the wall we install horizontal steel in the bed joints to help stabilize the sheer movement
Saving money on your fence is a good thing , saving money on a block fence that will last your lifetime is even better. This block fence was built along side the driveway with a footing and addition to the driveway that stabilized this wall good enough to allow for a small block wall with columns that we poured solid with rebar.
As we built the wall we install horizontal steel in the bed joints to help stabilize the sheer movement
LOWER COST BLOCK FENCES
Block Fence contractor
Block masonry walls and Dry stack walls
Masonry Contractor
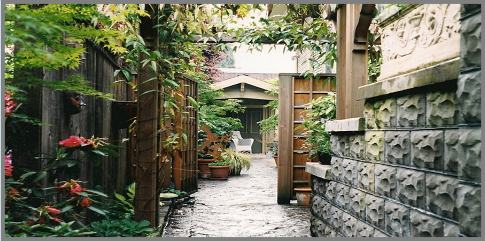
Oregonbrick masonry specializes in the installation of various types of block walls, ranging from
traditional early American rock face designs to contemporary splitface block options. Our
extensive selection of colors from Basalite products allows you to move away from the
conventional gray appearance. Our brick block offerings are available in various shapes and
sizes, ensuring a perfect fit for any project you envision.
Additionally, we excel in the installation of block walls,
fences, and retainer walls, which are excellent choices
for mitigating noise pollution near busy roads and
freeways.
Oregonbrick masonry specializes in the installation of
various types of block walls, ranging from traditional
early American rock face designs to contemporary
splitface block options. Our extensive selection of
colors from Basalite products allows you to move
away from the conventional gray appearance. Our
brick block offerings are
available in various shapes
and sizes, ensuring a perfect fit
for any project you envision.
Additionally, we excel in the
installation of block walls,
fences, and retainer walls,
which are excellent choices for
mitigating noise pollution near
busy roads and freeways.
Oregonbrick masonry specializes in the installation of various types of block
walls, ranging from traditional early American rock face designs to
contemporary splitface block options. Our extensive selection of colors from
Basalite products allows you to move away from the conventional gray
appearance. Our brick block offerings are available in various shapes and
sizes, ensuring a perfect fit for any
project you envision. Additionally, we
excel in the installation of block walls,
fences, and retainer walls, which are
excellent choices for mitigating noise
pollution near busy roads and freeways.
Oregonbrick Inc
These block were made from a turn of the century mold made on site, the
block were made from a hand machine called the wizard block machine sold
by many companies of the time, some were sold by sears through mail
order.
Here we installed the block wall and cobblestone paver in the side garden
areas and carriageway along the front sidewalk, we also removed the old
driveway and steps then repoured the steps and the driveway in broom
finish.
The wall caps were poured in place to match existing block walls.
The projected joint work is called the grapevine joint used durring the turn of
the century.
This is a Portland historical society house and was published in a book
called Bungalow Gardens
These block were made from a turn of the
century mold made on site, the block were
made from a hand machine called the wizard
block machine sold by many companies of the
time, some were sold by sears through mail
order.
Here we installed the block wall and
cobblestone paver in the side garden areas and
carriageway along the front sidewalk, we also
removed the old driveway and steps then
repoured the steps and the driveway in broom
finish.
The wall caps were poured in place to match
existing block walls.
The projected joint work is called the grapevine
joint used durring the turn of the century.
This is a Portland historical society house and
was published in a book called Bungalow
Gardens
These block were made
from a turn of the century
mold made on site, the
block were made from a
hand machine called the
wizard block machine sold
by many companies of the
time, some were sold by
sears through mail order.
Here we installed the block wall and cobblestone paver in the side garden
areas and carriageway along the front sidewalk, we also removed the old
driveway and steps then repoured the steps and the driveway in broom
finish.
The wall caps were poured in place to match existing block walls.
The projected joint work is called the grapevine joint used durring the turn of
the century.
This is a Portland historical society house and was published in a book
called Bungalow Gardens
Oregonbrick Inc
Oregonbrick Inc
Block masonry
These blocks were crafted using a turn-of-the-century mold
created on-site. The blocks were produced using a manual
machine known as the wizard block machine, which was
widely sold by various companies at that time, including
Sears through mail order.
We completed the installation of the block wall and
cobblestone paver in the side garden areas and carriageway
along the front sidewalk. We then replaced the old driveway
and steps, pouring new ones with a broom finish for a
refreshed look.
To maintain consistency, the wall caps were poured in place to match the existing block walls. The joint
work, known as the grapevine joint, is a traditional technique commonly used during the turn of the
century.
This house is affiliated with the Portland Historical Society and has been featured in a publication
called Bungalow Gardens.
These blocks were crafted using a
turn-of-the-century mold created on-site. The
blocks were produced using a manual machine
known as the wizard block machine, which was
widely sold by various companies at that time,
including Sears through mail order.
We completed the installation of the block wall
and cobblestone paver in the side garden areas
and carriageway along the front sidewalk. We
then replaced the old driveway and steps,
pouring new ones with a broom finish for a
refreshed look.
To maintain consistency, the wall caps were
poured in place to match the existing block walls.
The joint work, known as the grapevine joint, is
a traditional technique commonly used during the
turn of the century.
This house is affiliated with the Portland
Historical Society and has been featured in a
publication called Bungalow Gardens.
These blocks were crafted using a
turn-of-the-century mold created on-site. The
blocks were produced using a manual
machine known as the wizard block
machine, which was widely sold by various
companies at that time, including Sears
through mail order.
We completed the installation of the block
wall and cobblestone paver in the side
garden areas and carriageway along the
front sidewalk. We then replaced the old
driveway and steps, pouring new ones with a
broom finish for a refreshed look.
To maintain consistency, the wall caps were
poured in place to match the existing block
walls. The joint work, known as the
grapevine joint, is a traditional technique
commonly used during the turn of the
century.
This house is affiliated with the Portland
Historical Society and has been featured in a
publication called Bungalow Gardens.
These blocks were crafted
using a turn-of-the-century
mold created on-site. The
blocks were produced using a
manual machine known as the
wizard block machine, which
was widely sold by various
companies at that time,
including Sears through mail
order.
We completed the installation
of the block wall and
cobblestone paver in the side
garden areas and carriageway
along the front sidewalk. We
then replaced the old driveway
and steps, pouring new ones
with a broom finish for a
refreshed look.
To maintain consistency, the
wall caps were poured in place
to match the existing block
walls. The joint work, known as
the grapevine joint, is a
traditional technique commonly
used during the turn of the
century.
This house is affiliated with the
Portland Historical Society
and has been featured in a
publication called Bungalow
Gardens.
These blocks were crafted
using a turn-of-the-century
mold created
on-site. The
blocks were
produced
using a
manual
machine
known as the
wizard block machine, which
was widely sold by various
companies at that time,
including Sears through mail
order.
We completed the installation
of the block wall and
cobblestone paver in the side
garden areas and carriageway
along the front sidewalk. We
then replaced the old driveway
and steps, pouring new ones
with a broom finish for a
refreshed look.
To maintain consistency, the
wall caps were poured in place
to match the existing block
walls. The joint work, known as
the grapevine joint, is a
traditional technique commonly
used during the turn of the
century.
This house is affiliated with the
Portland Historical Society
and has been featured in a
publication called Bungalow
Gardens.
These blocks were crafted
using a turn-of-the-century
mold created on-site. The
blocks were produced using a
manual machine known as
the wizard block machine,
which was widely sold by
various companies at that
time, including Sears through
mail order.
We completed the installation
of the block wall and
cobblestone paver in the side
garden areas and
carriageway along the front
sidewalk. We then replaced
the old driveway and steps,
pouring new ones with a
broom finish for a refreshed
look.
To maintain consistency, the
wall caps were poured in
place to match the existing
block walls. The joint work,
known as the grapevine joint,
is a traditional technique
commonly used during the
turn of the century.
This house is affiliated with
the Portland Historical Society
and has been featured in a
publication called Bungalow
Gardens.
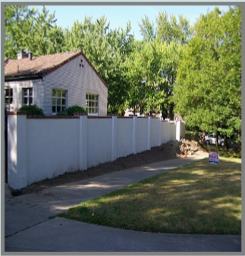
We installed the footings and laid the block walls using a standard type block , we then scratch coated
the walls and laid the brick cap.
We then came back and plastered the columns and walls to a smooth finish , the homeowner then
painted the walls.
This is actually considered a fence as it was not along the front of the home.
We installed the footings and
laid the
block walls
using a
standard
type block ,
we then
scratch coated the walls and
laid the brick cap.
We then came back and
plastered the columns and
walls to a smooth finish , the
homeowner then painted the
walls.
This is actually considered a
fence as it was not along
the front of the home.
We installed
the footings
and laid the
block walls
using a standard type block ,
we then scratch coated the
walls and laid the brick cap.
We then came back and
plastered the columns and
walls to a smooth finish , the
homeowner then painted the
walls.
This is actually considered a
fence as it was not along the
front of the home.
These block walls were made of khaki splitface block
from basalite block company.
We installed the block walls from the front to the back
corner of the yard. We then install the lower planter
block walls following the driveway edge and up the
staircase. then cut the walls and installed the cap
chosen by the owner.
We also installed a dry stack block wall next door and
a planting area in the back yard along with retaining block walls on the side.
These block
walls were
made of
khaki
splitface
block from basalite block
company.
We installed the block walls
from the front to the back
corner of the yard. We then
install the lower planter block
walls following the driveway
edge and up the staircase.
then cut the walls and
installed the cap chosen by
the owner.
We also installed a dry stack
block wall next door and a
planting area in the back yard
along with retaining block
walls on the side.
These block walls were
made of khaki splitface block
from basalite block
company.
We installed the block walls
from the front to the back
corner of the yard. We then
install the lower planter block
walls following the driveway
edge and up the staircase.
then cut the walls and
installed the cap chosen by
the owner.
We also installed a dry stack
block wall next door and a
planting area in the back
yard along with retaining
block walls on the side.


Splitface block walls
Dry stack retainer walls
on desktp site
Oregonbrick Inc.
Oregonbrick Inc.
We provide professional installation of dry stack block walls, encompassing a wide range of applications such as garden walls and retainer walls. Our services extend from the initial footing installation to the final product, utilizing top-quality products including Key stone block, Mutual material, western interlock, as well as any other block of your preference.
Here are a couple walls we did with a before and after . the lower pics are a wall that was covered as it was failing on a hillside with a tree above,
The Dry stack retainer wall was built in front of a 2 tier rock wall that was failing .
We built the wall to stabilize
the inner rock wall with
rebar in the wall as we built
it
and a geo matt webbing to
lock the wall as we went up
.
We filled the wall solid with
3/4" rock as we went up
and installed a drain filed
behind the wall to keep
hydraulic pressure of the
wall itself. After the wall
was built we had it filled
with soil from Grimms fuel.
The Dry stack retainer
wall was built in front of
a 2 tier rock wall that
was failing . We built the
wall to stabilize the
inner rock wall with
rebar in the wall as we
built it and a geo matt
webbing to lock the wall
as we went up . We
filled the wall solid with
3/4" rock as we went up
and installed a drain
filed behind the wall to
keep hydraulic pressure
of the wall itself. After
the wall was built we
had it filled with soil from
Grimms fuel.
The Dry stack retainer wall was built in front of a 2 tier rock
wall that was failing . We built the wall to stabilize the inner
rock wall with rebar in the wall as we built it and a geo matt
webbing to lock the wall as we went up . We filled the wall
solid with 3/4" rock as we went up and installed a drain filed
behind the wall to keep hydraulic pressure of the wall itself.
After the wall was built we had it filled with soil from Grimms
fuel.
This was a 2 tier dry stack retainer wall we built for a garden area on side of house . we install 2 staircases and then came back and poured a stamp concrete walkway to each staircase and along the wall of the house to keep any water from settling to the foundation.
This patio and retainer wall was in Beaverton Oregon .We excavated all the areas with our small toro dingo equipment that fits through gates , this one we had to remve a fence section because ther was not door on the side we needed to go through .We dug out the footing for the reainer wall and step area and installed the wall then came through with the patio wotuh a circular patio on the far end. We came back in a 2 phase and installed patio to the front of the house from the rdius patio , it is on our sand paver patio page .
